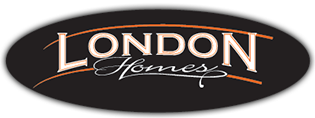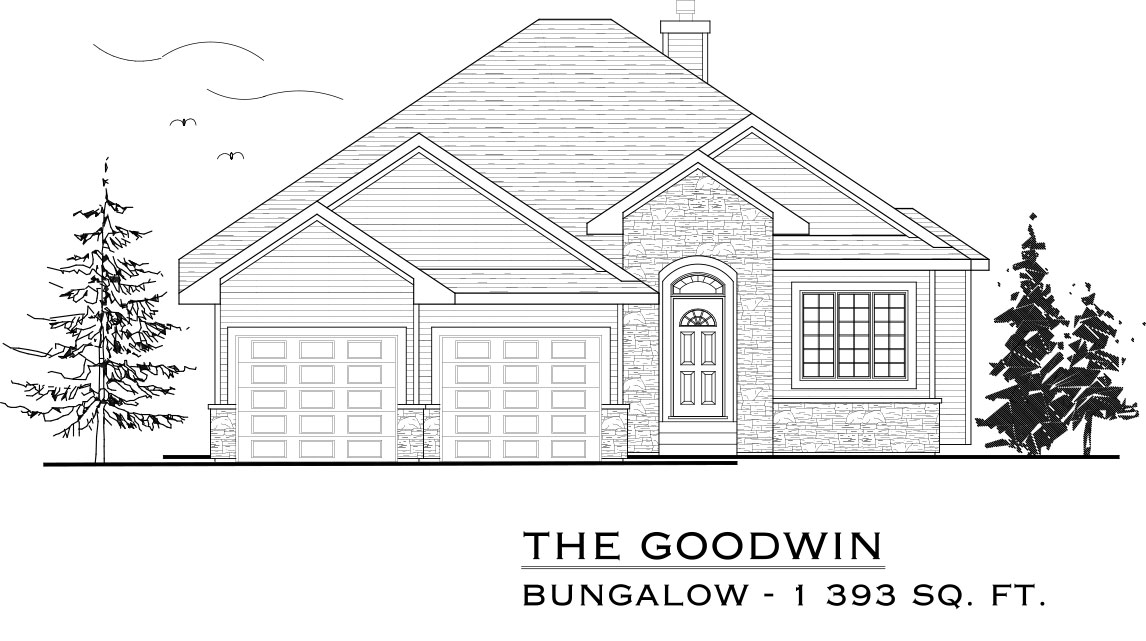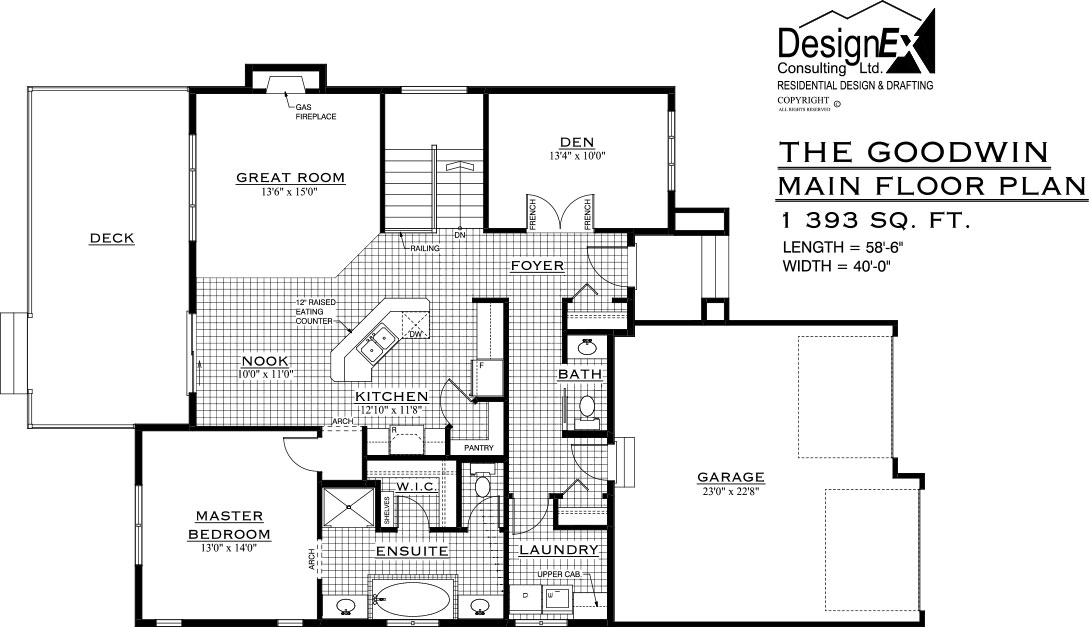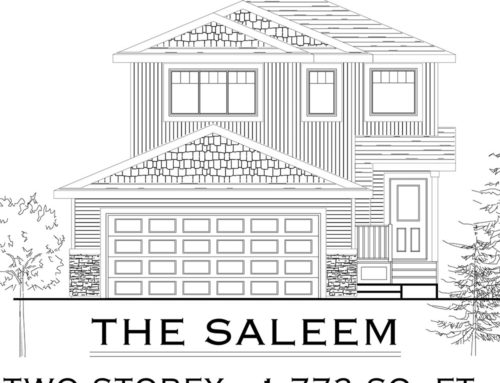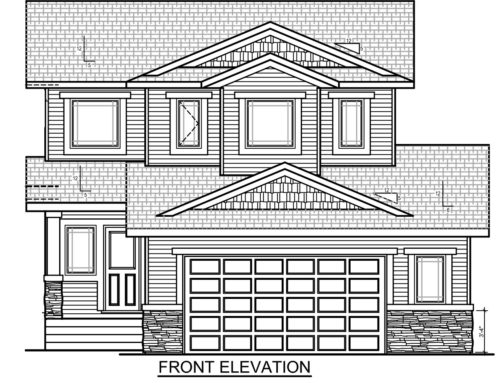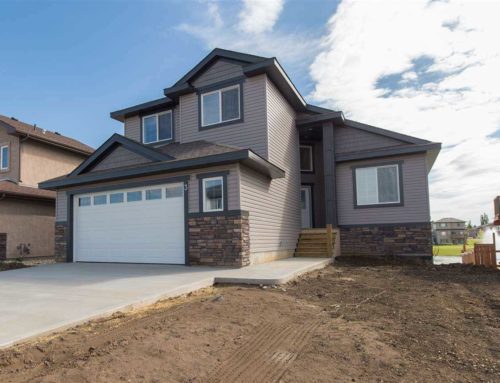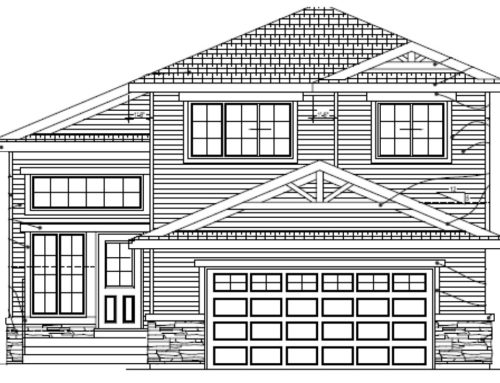Executive Bungalow With a Beautiful View! Soon to be constructed, this 1385 square foot bungalow with double garage includes a large master suite, den, laundry, and powder room – all on the main floor for easy access. Being located on a walkout lot backing next to the water feature in Calmar’s Southbridge Crossing subdivision, makes this home even more appealing!
The bright, open concept main living area features 9′ ceilings, and a two-sided gas fireplace that can also be enjoyed from a multi-season deck to maximize the potential of this lovely location. Inside, the kitchen will be complete with an island, quartz counter tops, tile back splash, stainless steel appliance package, and walk-in pantry for extra storage.
The large master bedroom leads to an en-suite that will include a 4-foot-wide tile & glass shower, soaker tub, two sinks, and access to the walk-in closet. The flooring will be a high quality AC4 laminate, and the entrance & bathrooms upgraded to ceramic tile. Custom details throughout and a beautiful stone fireplace surround will give this home a classic finish. Downstairs, future basement development allows for another bedroom, flex room, bathroom, wet bar, extra storage and a large recreational area with access directly to the back yard, adding to the flexibility of this home design.
You can also rest easy knowing this home is constructed by local licensed builder, London Homes and is covered by Progressive New Home Warranty. Call now and watch your dream home come to life!
