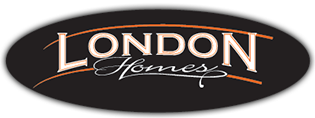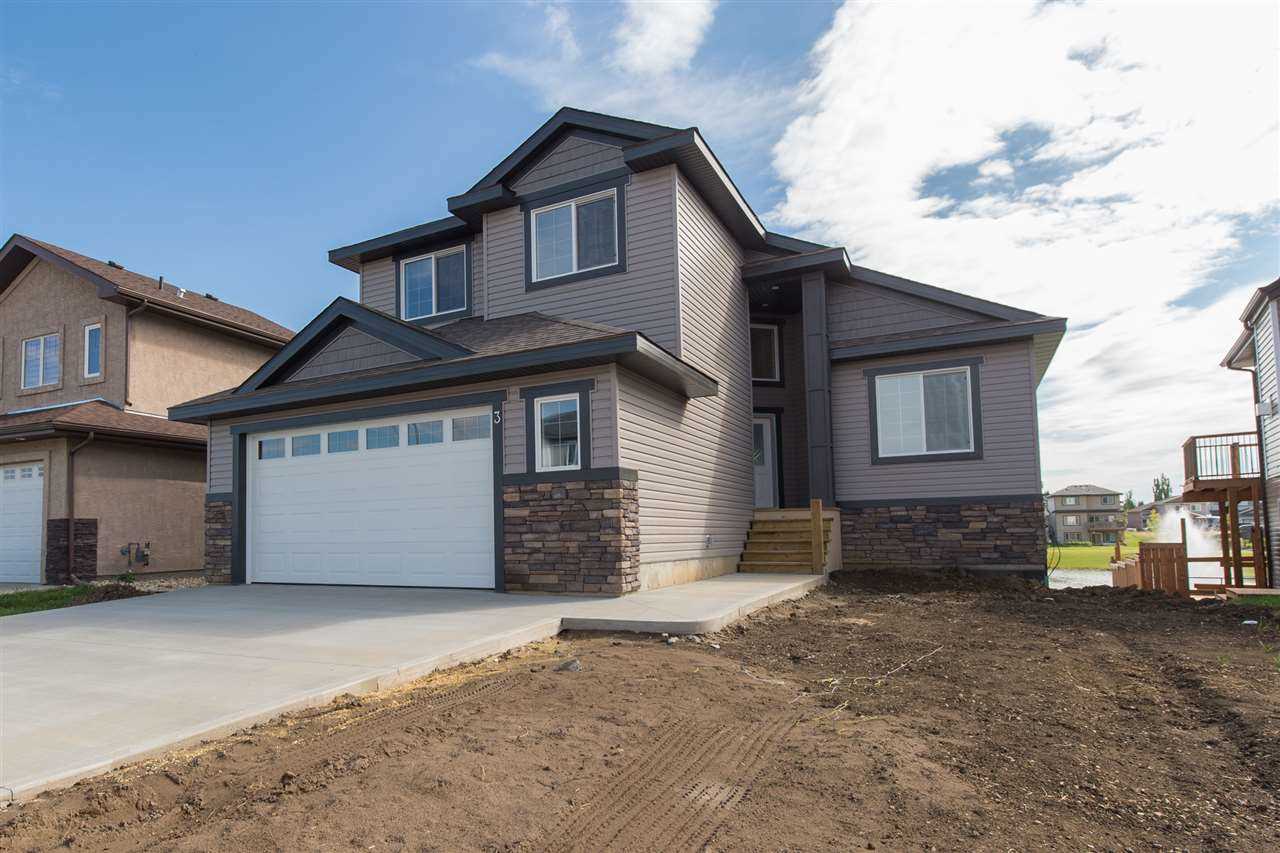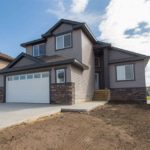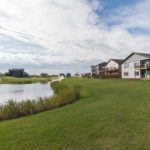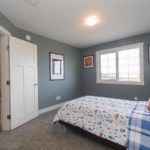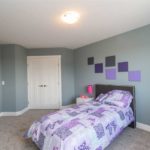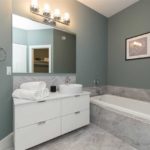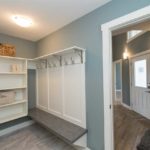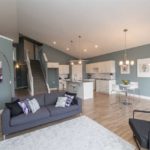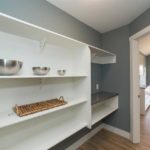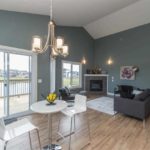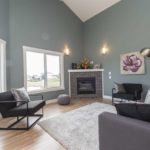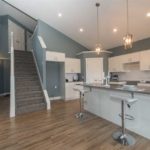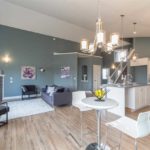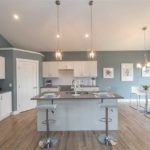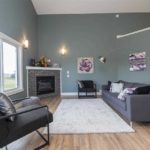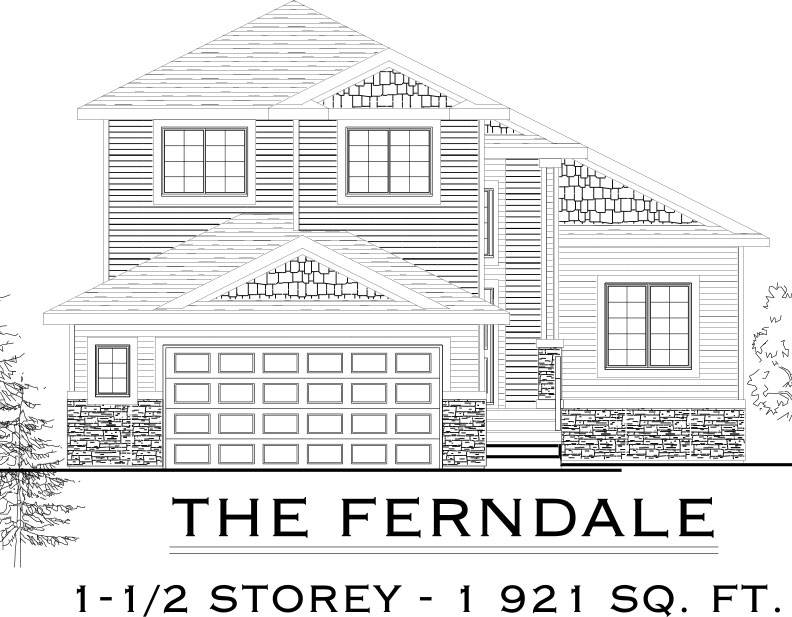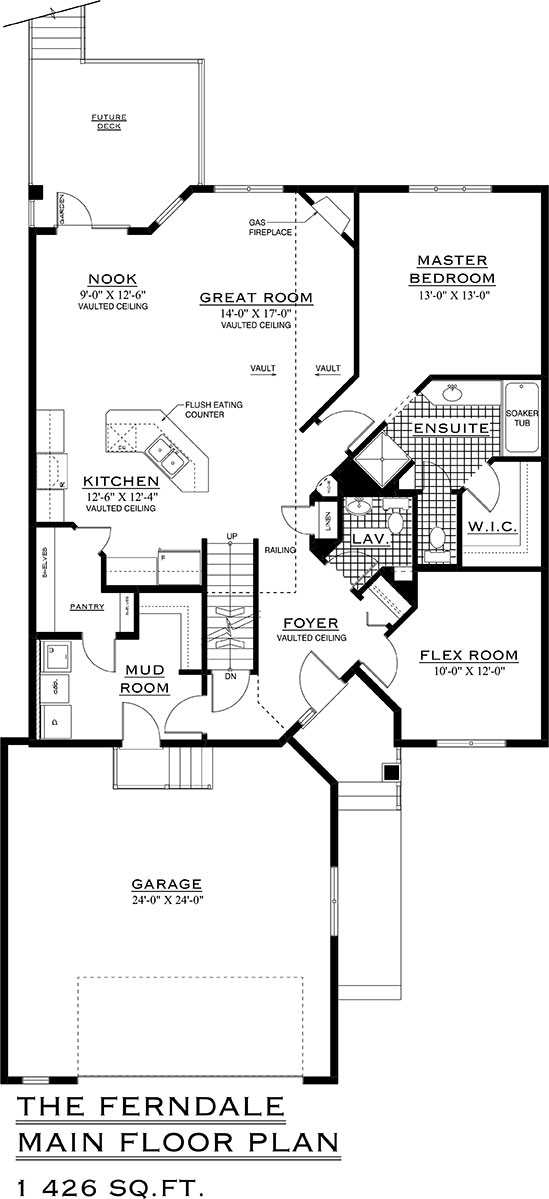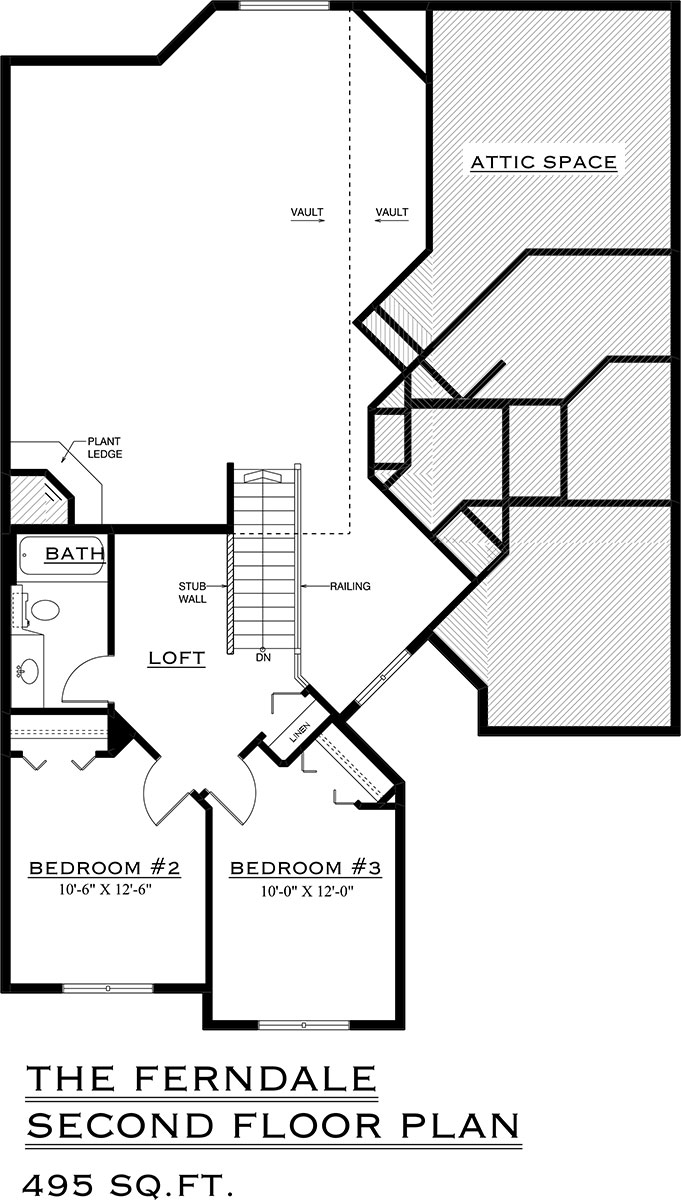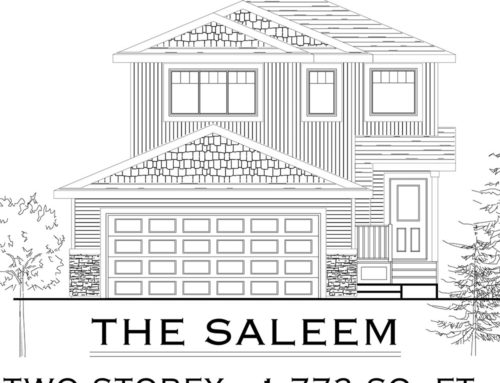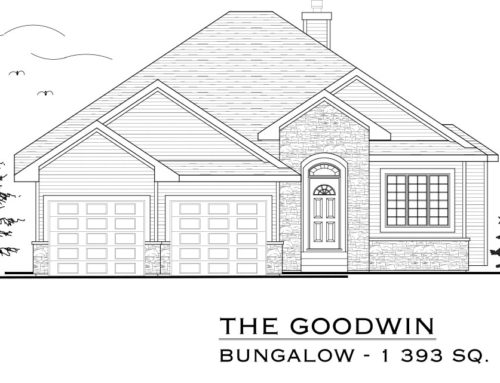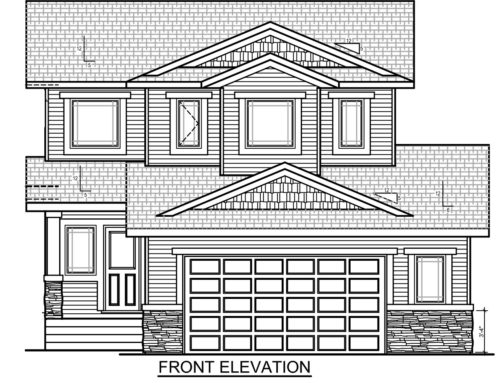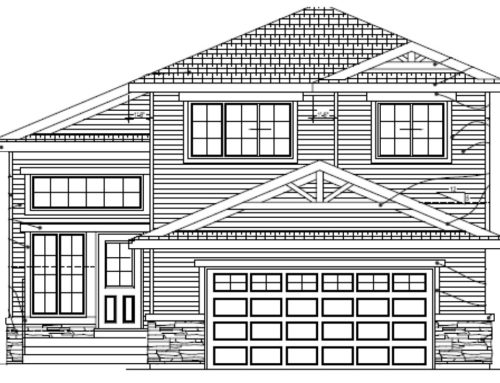Lovely family home in a relaxed, small town setting – well worth the easy city commute! Nearing completion, this 3 bedroom, 2 1/2 bathroom house boasts a 1426 square foot vaulted main floor and a 495 square foot bonus area over the 24′ wide double garage. That’s not all – it’s built on a desirable walk-out lot next to the water feature in Calmar’s Southbridge Crossing subdivision.
Perfect for families, the garage entrance mud room includes the convenience of the laundry area and access to the walk-through pantry. The beautifully vaulted main floor has an impressive foyer, front flex room, powder room, and the master suite. In here, you’ll find a shower, soaker tub, private water closet, and access to the walk-in closet. The kids are sure to love the bonus upper level, which includes 2 bedrooms, bathroom, large linen closet and a cozy loft area.
Back on the main floor, you’ll find it finished with high quality laminate flooring, and the entrance & bathrooms upgraded to ceramic tile. The kitchen will be complete with a large island, quartz counter tops, tile back splash, and a stainless steel appliance package. The open concept dining and great room areas allow for maximum flexibility, and the corner gas fireplace and other custom details throughout add to the character of this home.
From the dining area, you’ll have access to the partially covered future deck, which is a perfect spot for your barbecue and a great place to enjoy the view of the water. It’ll feel like you’re on vacation all summer long! Downstairs, the bright walkout basement has been roughed-in for future development of a bedroom, flex room, bathroom, wet bar, & large recreational area.
You can also rest easy knowing this home is constructed by local licensed builder, London Homes and is covered by Progressive New Home Warranty. Call soon, in time to choose your colors!
