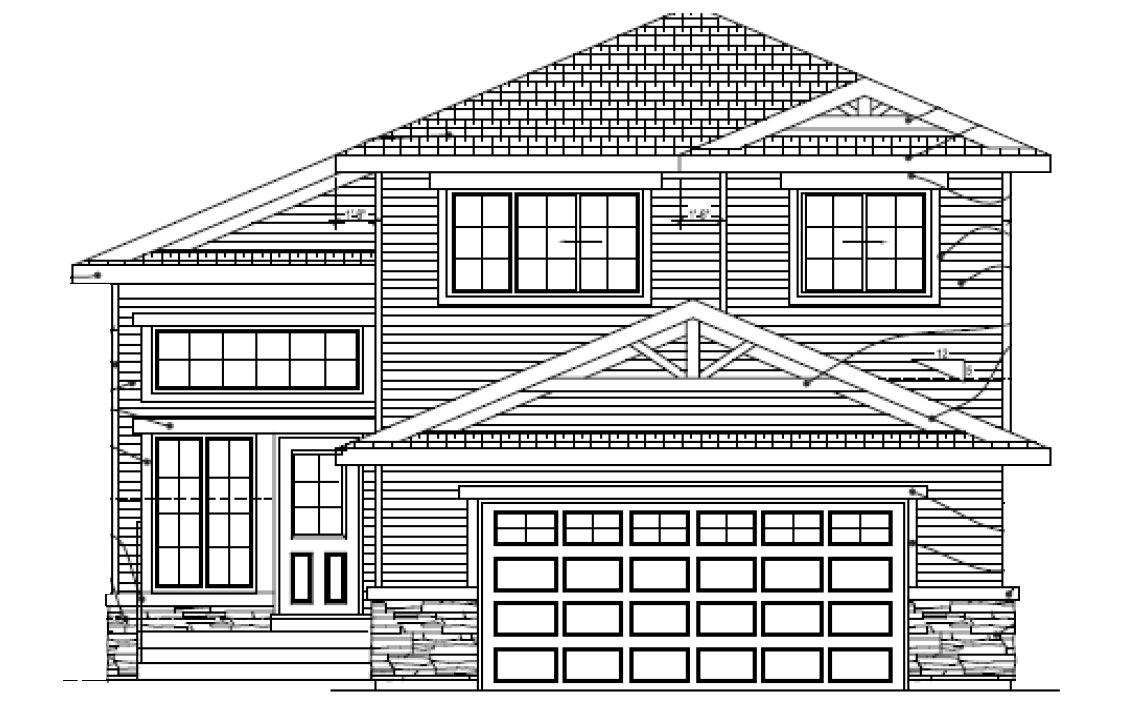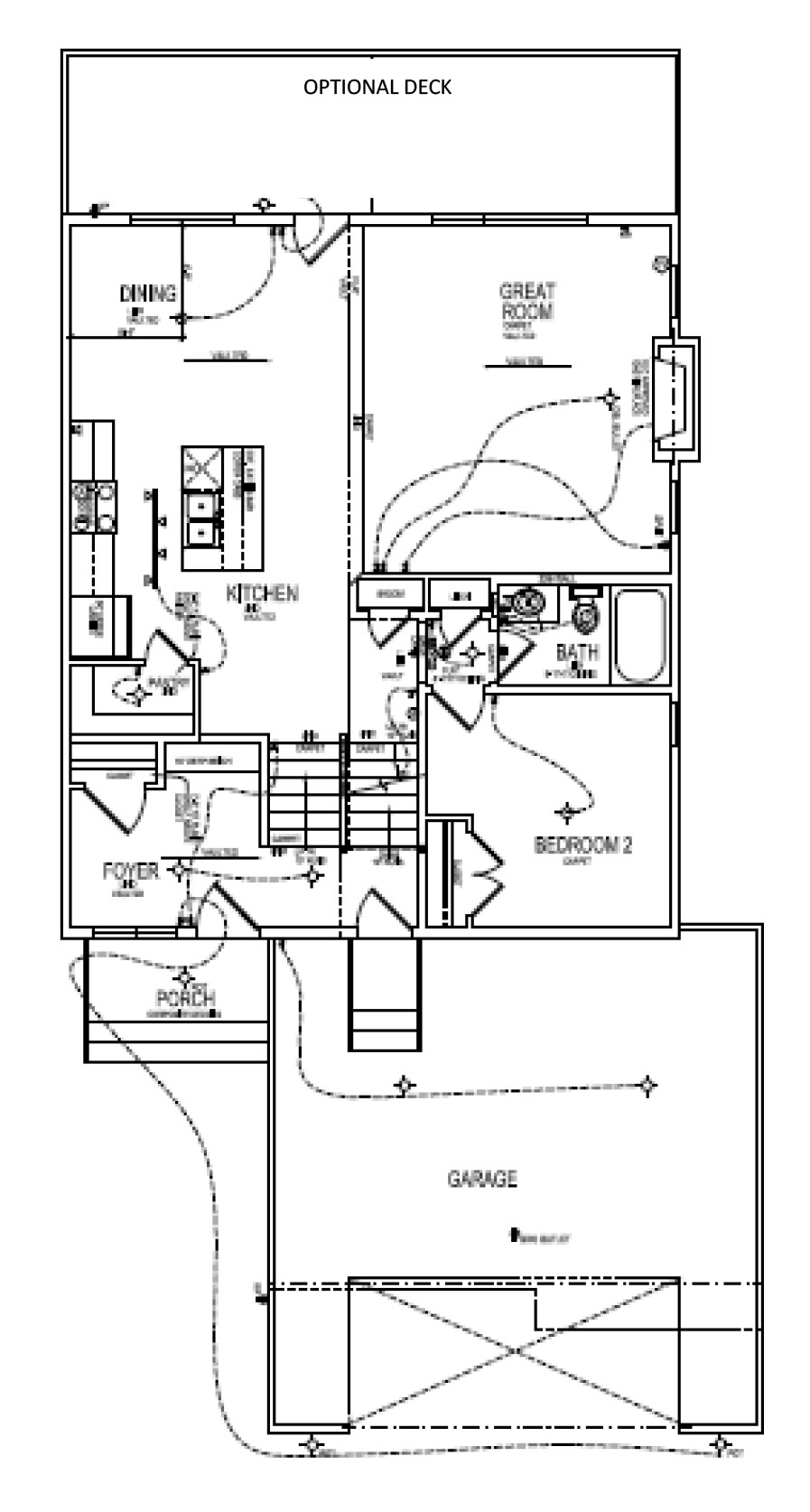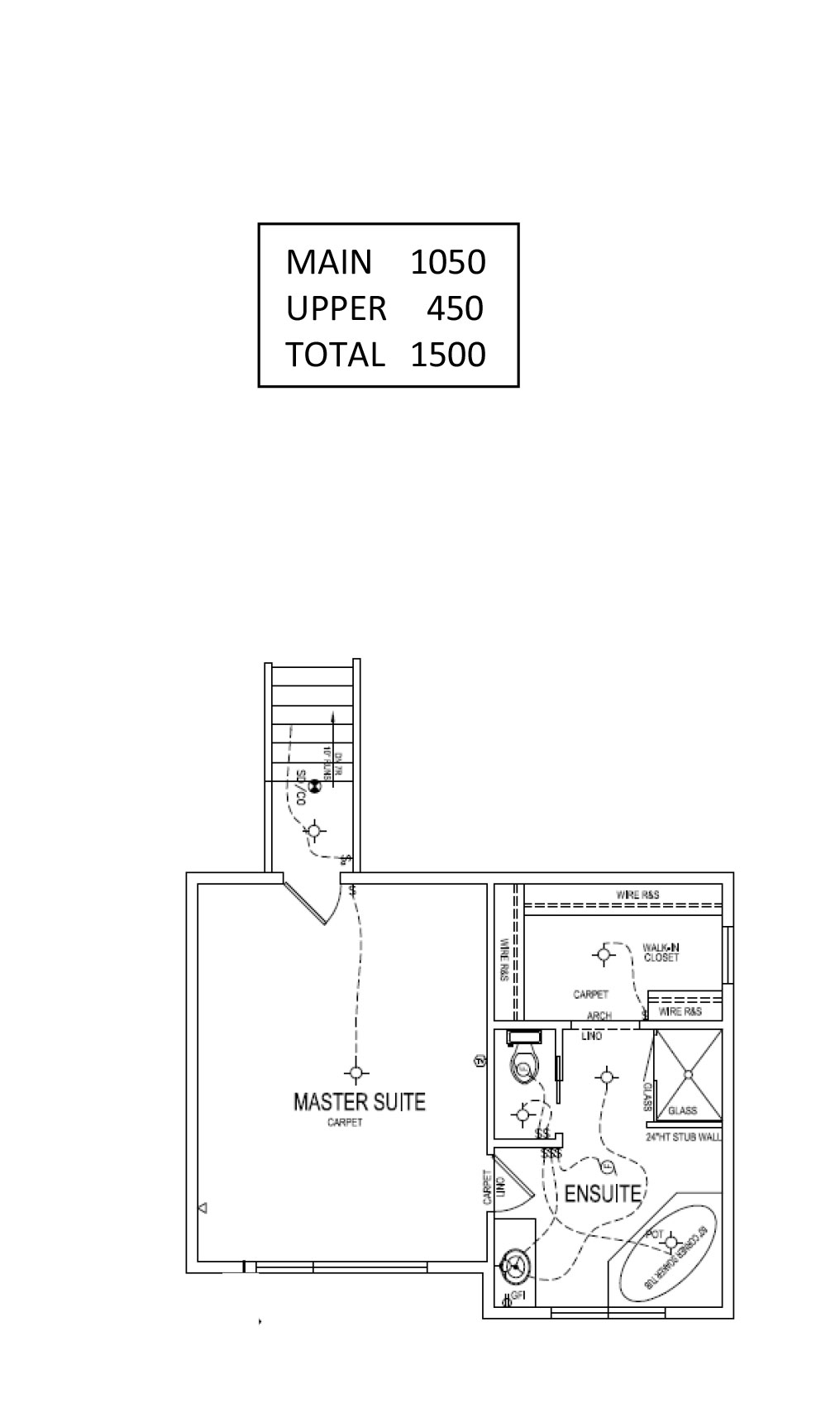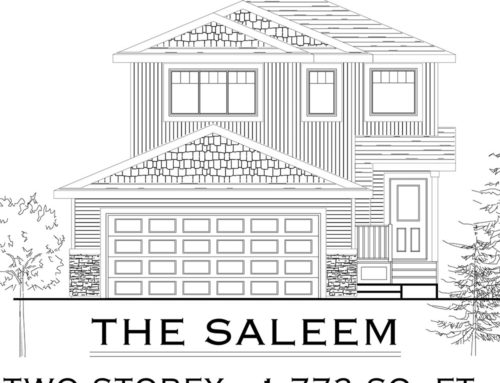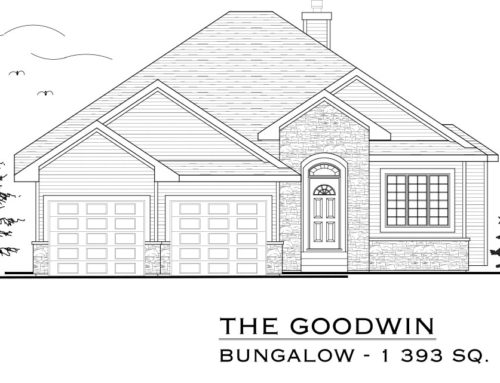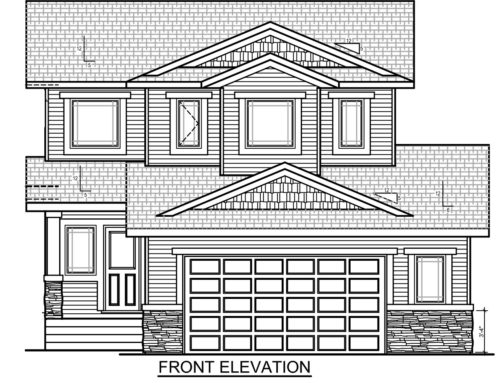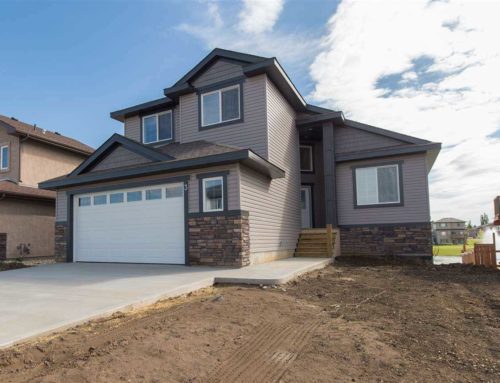THE CREEKSIDE II
Move right in and enjoy the view! This newly built 2 bedroom, 2 bathroom, modified bilevel has a bright and open vaulted main floor of 1050 square feet and a 450 square foot bonus master suite above the 24 wide double garage. That’s not all – this new home is located on a walkout lot with a beautiful view of the water feature in Calmar’s Southbridge Crossing subdivision. Up a short flight of stairs, the king-sized master bedroom leads to a bright and spacious en-suite bathroom, which includes a 4-foot-wide tile & glass shower, soaker tub, and double sink vanity.
From there, you’ll find a large walk-in closet complete with custom built-ins. The highly functional kitchen is complete with a large island, quartz counter tops, tile back splash, stainless steel appliance package, and walk-in pantry for extra storage. The main level is finished with a high quality, laminate flooring, and the entrance & bathrooms have been upgraded to ceramic tile.
Adding to the charm and character of this house are the custom-built bench in the front entrance and beautiful stonework surrounding the gas fireplace in the great room. Downstairs, this bright basement has potential for a third bedroom, bathroom, and recreational area. The back yard of this house is ready for your deck and patio to be developed.
You can also rest easy knowing this home is constructed by local licensed builder, London Homes and is covered by Progressive New Home Warranty. Call now and get settled in for a great summer!

